The Brief
The Sega fit-out project presented Grey Interiors with several complex challenges that demanded a specialised joinery partner. The project required a bespoke joinery package that would serve as the centrepiece of Sega’s new office environment, creating a lasting impression on visitors and staff alike.
Key challenges included:
Brand Integration Requirements: The design needed to incorporate Sega’s distinctive branding elements, particularly through sophisticated logo detailing that would serve as a focal point whilst maintaining professional elegance.
Technical Complexity: The project demanded advanced manufacturing techniques, including backlit detailing integrated into solid surface materials, requiring both aesthetic finesse and technical precision.
Diverse Functional Spaces: Grey Interiors needed to create multiple zones within the office, from a statement reception area to practical staff welfare facilities, each requiring different design approaches whilst maintaining visual cohesion.
Exacting Specifications: The client’s expectations for quality and finish were exceptionally high, demanding materials and craftsmanship that would reflect Sega’s premium brand positioning.
Project Timeline Constraints: Like many commercial fit-out projects, the Sega installation operated within strict deadlines, requiring a joinery partner capable of delivering complex bespoke elements without compromising on quality or schedule.
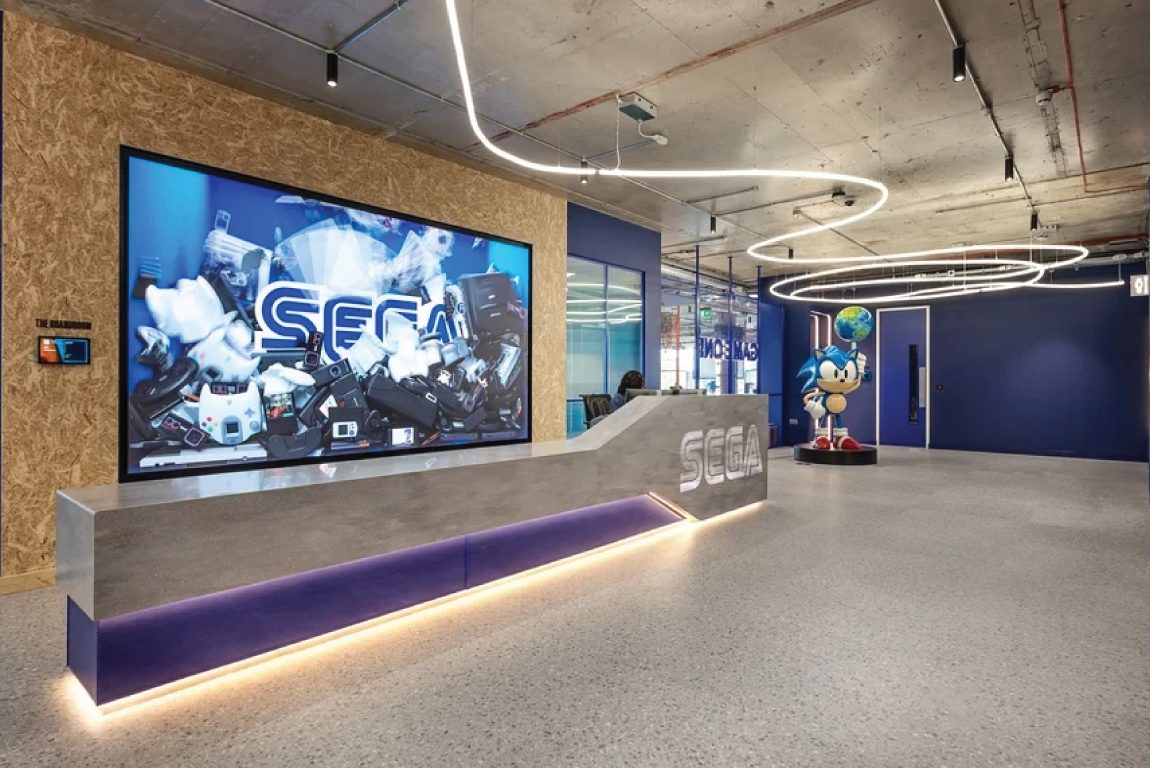
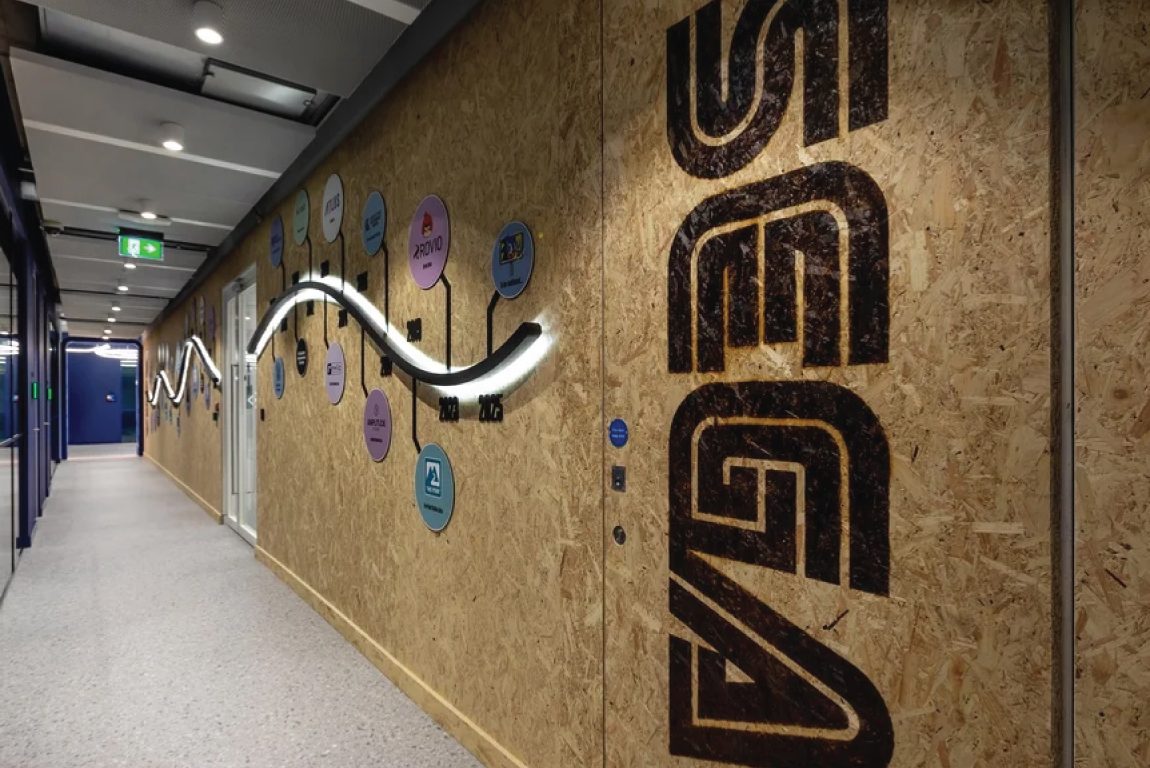
The Solution
WSG Joinery approached the Sega project with our signature collaborative methodology, working closely with Grey Interiors to develop a comprehensive joinery solution that exceeded expectations.
Iconic Reception Desk Design: The centrepiece of the project was a bespoke reception desk featuring sophisticated backlit logo detailing integrated into premium solid surface materials. This striking feature created an immediate brand presence whilst providing functional workspace for reception staff.
Custom Wall Cladding System: WSG Joinery designed and manufactured bespoke wall cladding that complemented the reception area whilst extending the design language throughout the space. The cladding solution balanced acoustic properties with visual impact, creating a cohesive environment.
Bespoke Screen Solutions: Custom-designed screens were developed to create defined zones within the open-plan environment whilst maintaining visual connectivity. These screens incorporated both functional and aesthetic elements, providing privacy where needed without compromising the overall design vision.
Staff Welfare Areas: Understanding the importance of employee wellbeing, WSG Joinery created modern teapoint and staff welfare areas that reflected the same design excellence as the client-facing spaces. These areas balanced functionality with the sophisticated aesthetic established throughout the office.
Comprehensive Project Management: From initial design consultation through to final installation, WSG Joinery provided dedicated project management ensuring seamless integration with Grey Interiors’ broader fit-out timeline.
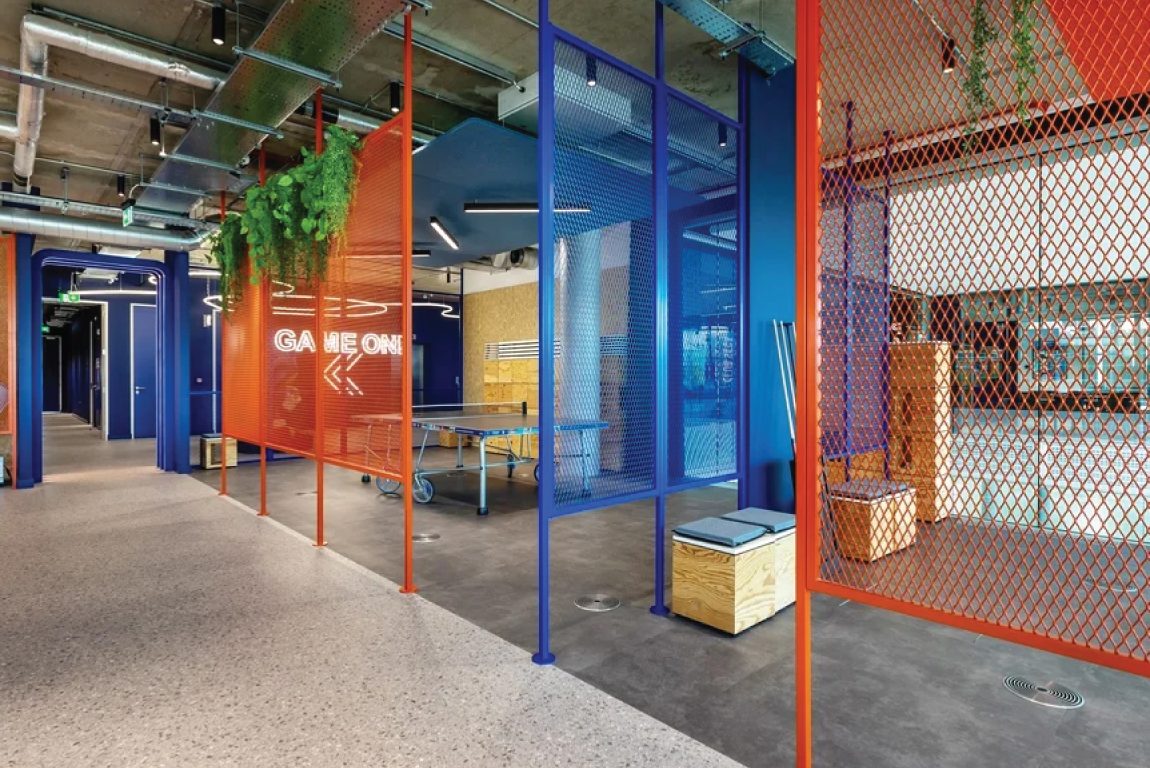
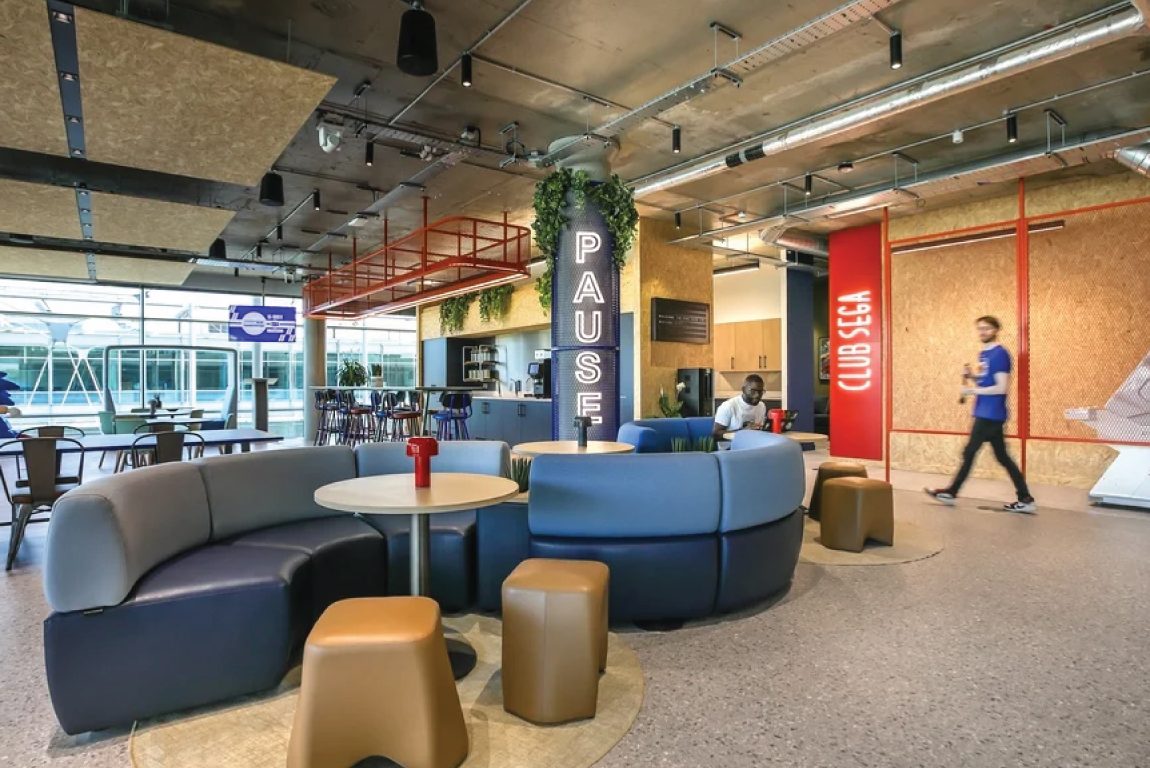
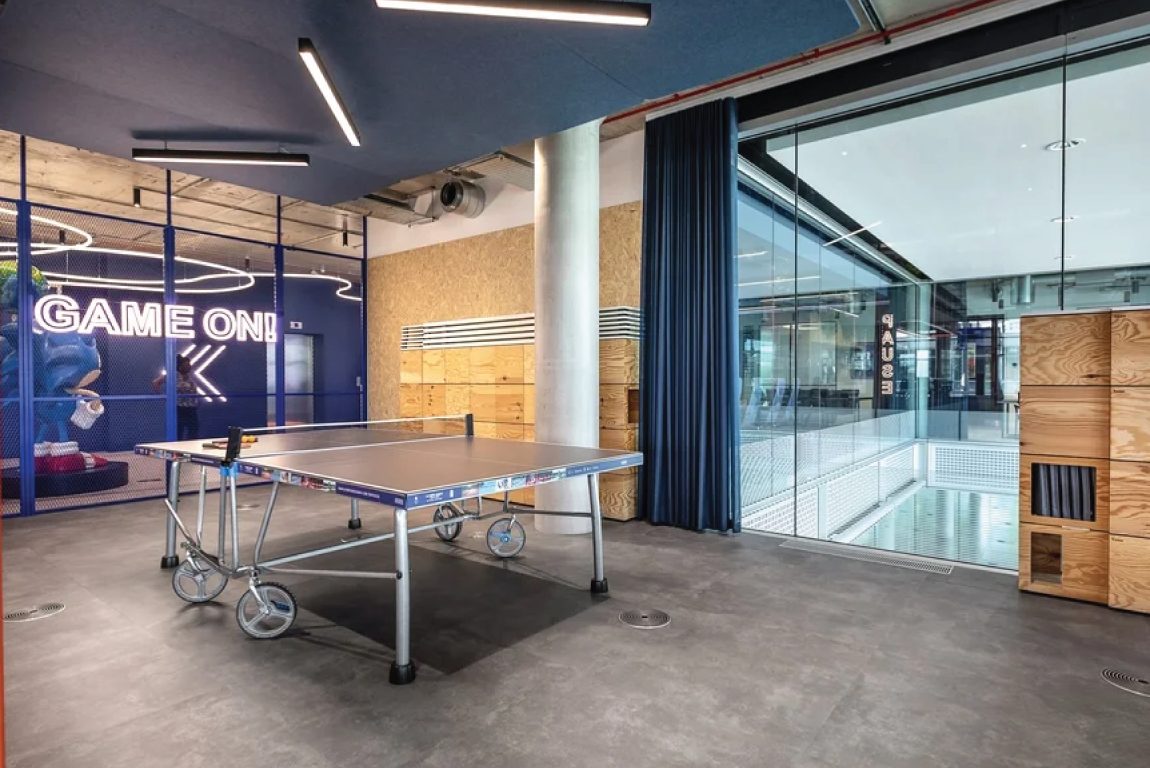
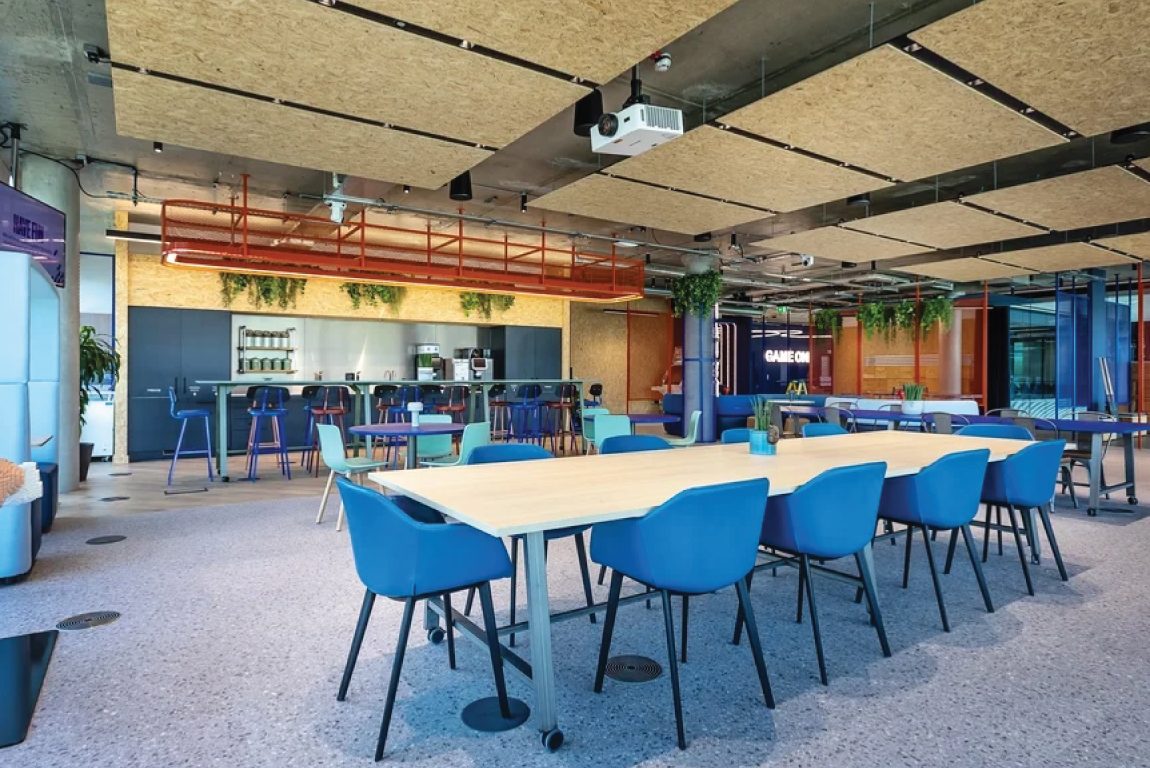
How We Can Help You
From initial consultations to post-project support, at WSG Joinery we are dedicated to helping design and build contractors deliver outstanding results. We will support you from specification to delivery to make sure the desired result is delivered, you can contact our team by following this link: Contact Us
You can follow our LinkedIn Page for more updates and news regarding bespoke joinery.
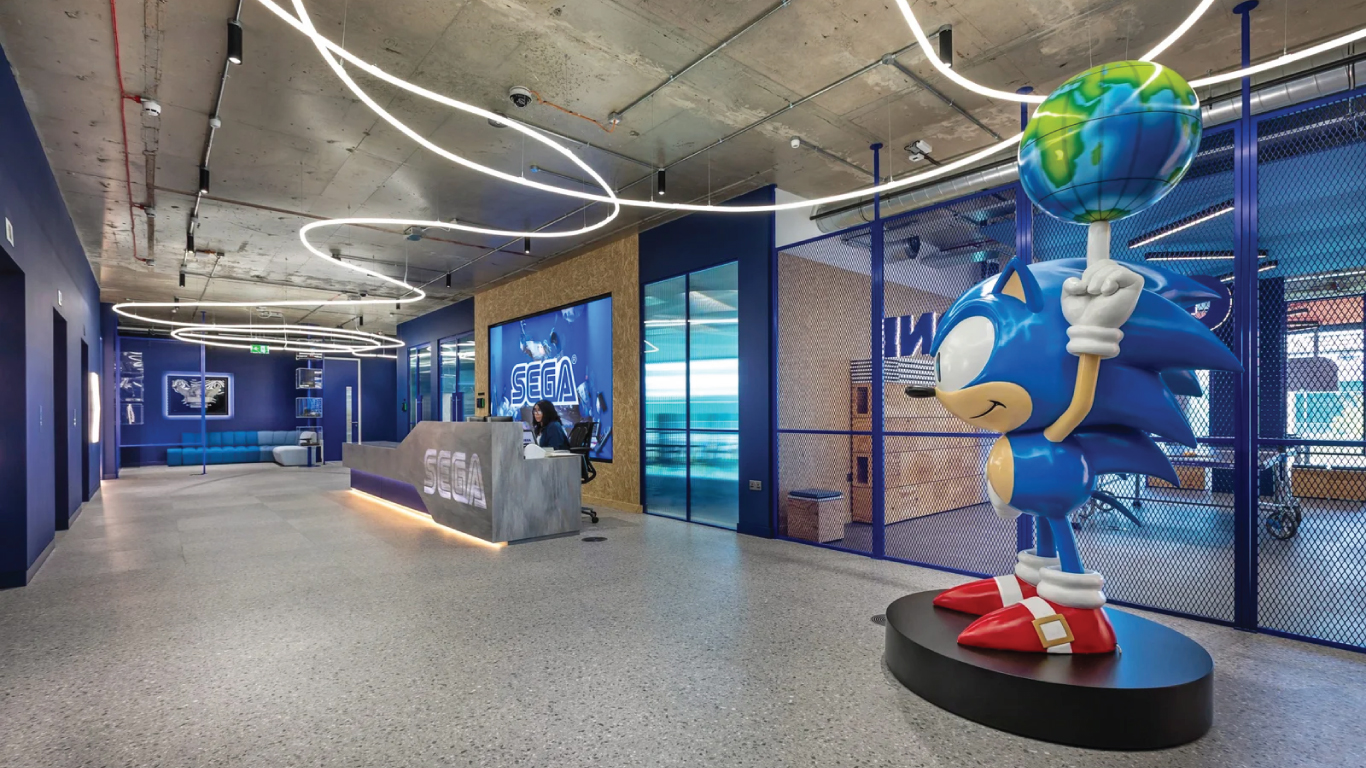
Next Commercial project
Peldon Rose – Aristocrat