The Brief
OD Create has earned a reputation as a leader in the commercial fit-out industry by crafting inspiring workspaces that boost innovation and productivity. When they took on transforming Dentsu Labs on Triton Street in London’s lively NW1 district, OD Create sought a skilled joinery partner capable of delivering bespoke solutions that met their high standards and ambitious design vision.
Dentsu Labs represents the innovation hub of one of the world’s leading advertising and digital marketing communications companies. The facility demanded a sophisticated approach to space planning and design, requiring joinery solutions that would seamlessly blend functionality with contemporary aesthetics whilst optimising the available space.

How We Helped
WSG Joinery approached the Dentsu Labs project with our signature collaborative methodology, working closely with OD Create to develop a comprehensive bespoke joinery package that addressed every aspect of their requirements.
Design Development: Our design team collaborated extensively with OD Create’s architects and designers, developing detailed technical drawings and specifications for the bespoke wall panelling system. The design incorporated concealed door mechanisms that would maintain the clean aesthetic lines whilst providing seamless access to storage and service areas.
Engineering Excellence: The large-scale wall panelling required sophisticated engineering to ensure structural integrity whilst accommodating the concealed door systems. Our technical team developed innovative mounting and hinge systems that would provide long-term reliability whilst maintaining the desired visual impact.
Sliding Pocket Door Systems: For the entrance area, we designed and manufactured bespoke sliding pocket doors that would disappear completely into the wall structure when opened, maximising the available space whilst creating impressive sight lines throughout the facility.
Material Selection: Working within OD Create’s material palette, we sourced high-quality, durable materials that would withstand the demands of a busy commercial environment whilst maintaining their aesthetic appeal over time.
Precision Manufacturing: All elements were manufactured in our specialist workshop using advanced CNC machinery and traditional craftsmanship techniques, ensuring millimetre-perfect accuracy for seamless on-site installation.
Professional Installation: Our experienced installation team worked closely with OD Create’s project managers to coordinate delivery and fitting, ensuring minimal disruption to other trades whilst maintaining our exacting quality standards
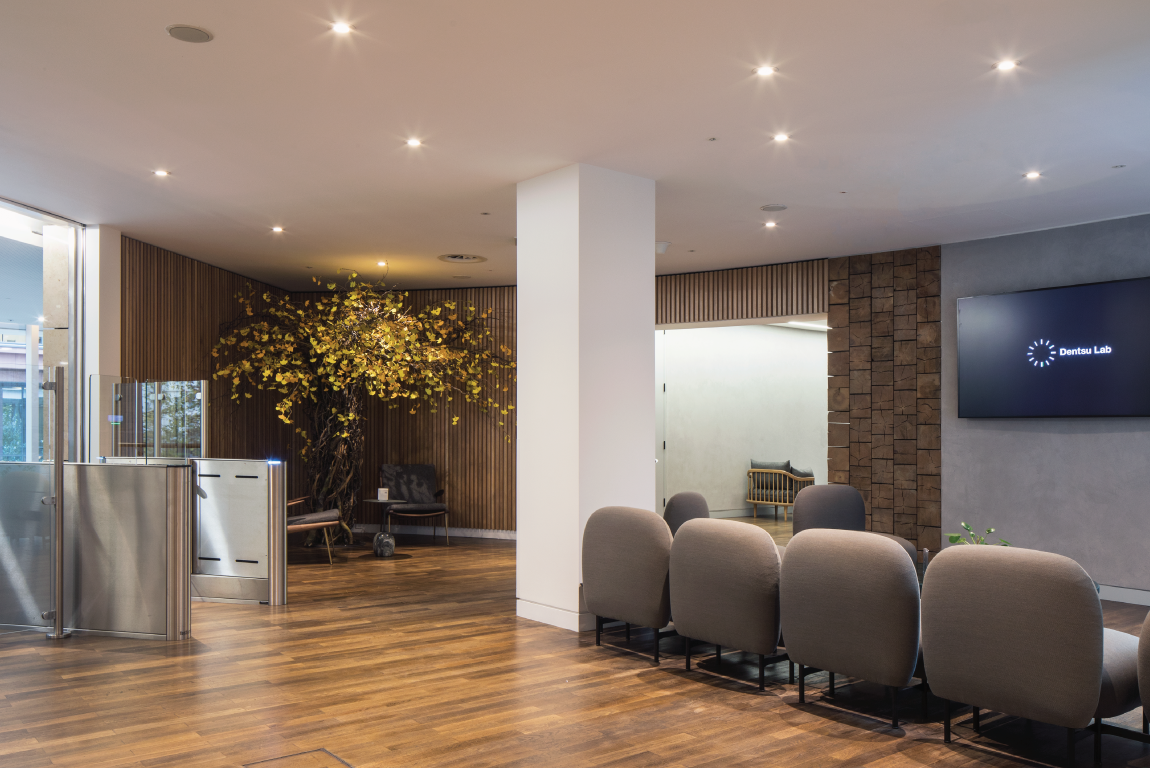
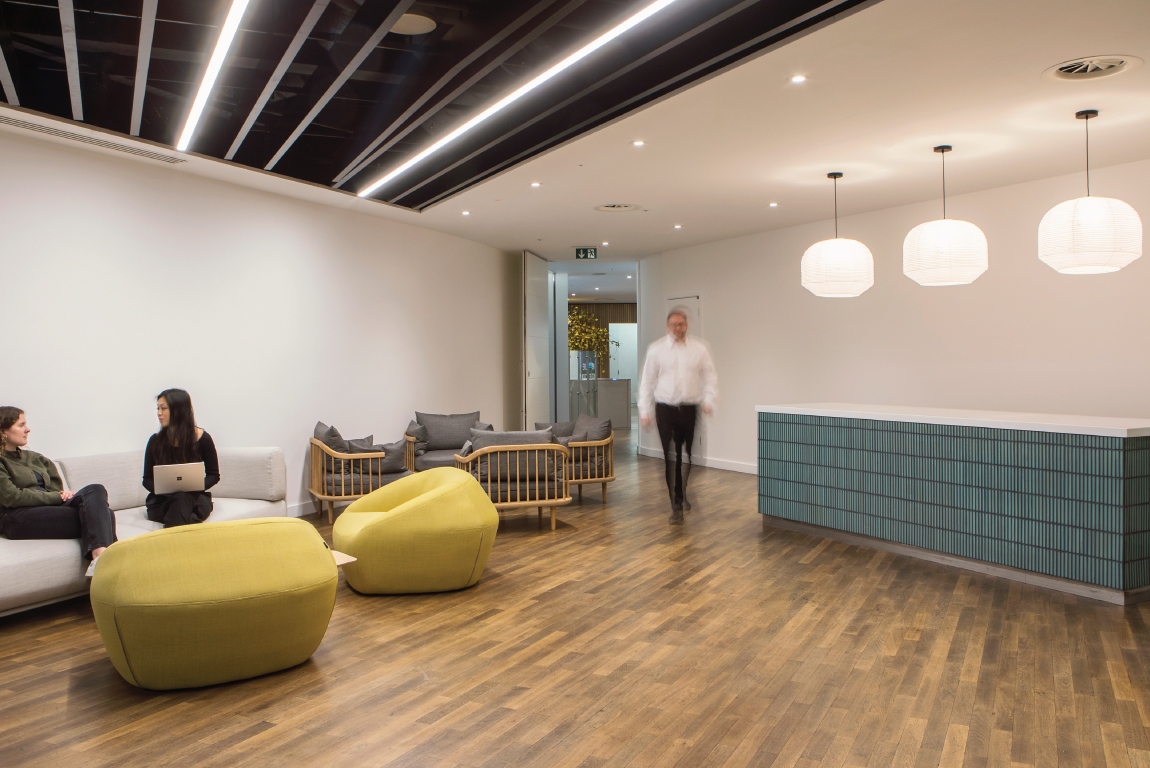
The Results
The collaboration between WSG Joinery and OD Create delivered exceptional outcomes that exceeded expectations:
- Seamless Integration: The bespoke joinery package integrated flawlessly within the existing architectural framework, with all elements delivered within budget and timeline parameters.
- Enhanced Functionality: The workspace now benefits from optimised functionality, with the concealed door systems providing discrete access whilst the sliding pocket doors maximise usable space in the entrance area.
- Aesthetic Excellence: The design-led solution perfectly complements Dentsu Labs’ contemporary aesthetic, creating an environment that inspires creativity and innovation.
- Space Optimisation: The sliding pocket door installation has transformed the entrance experience, creating impressive sight lines whilst maximising the available floor area for collaborative activities.
- Quality Assurance: The high-quality installation demonstrates the precision and attention to detail that defines both WSG Joinery and OD Create’s approach to commercial fit-out projects.
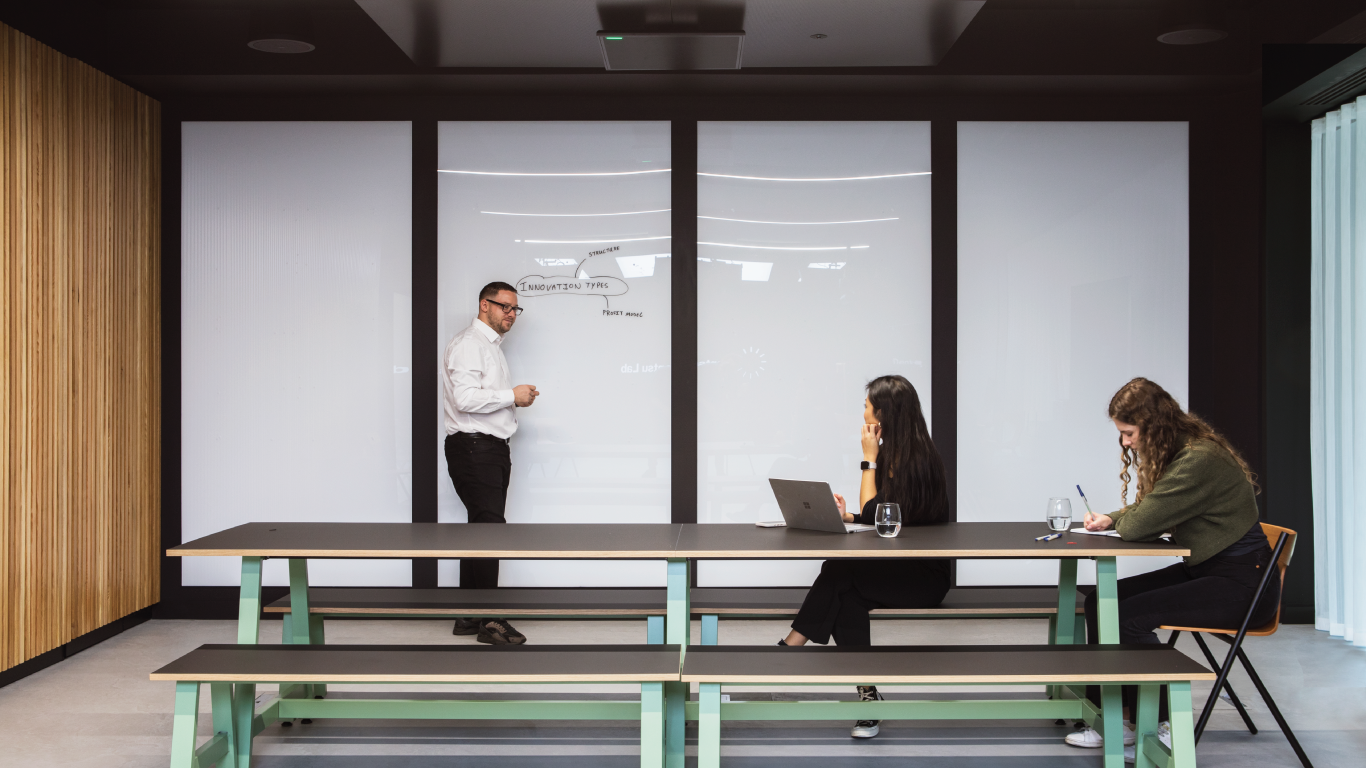
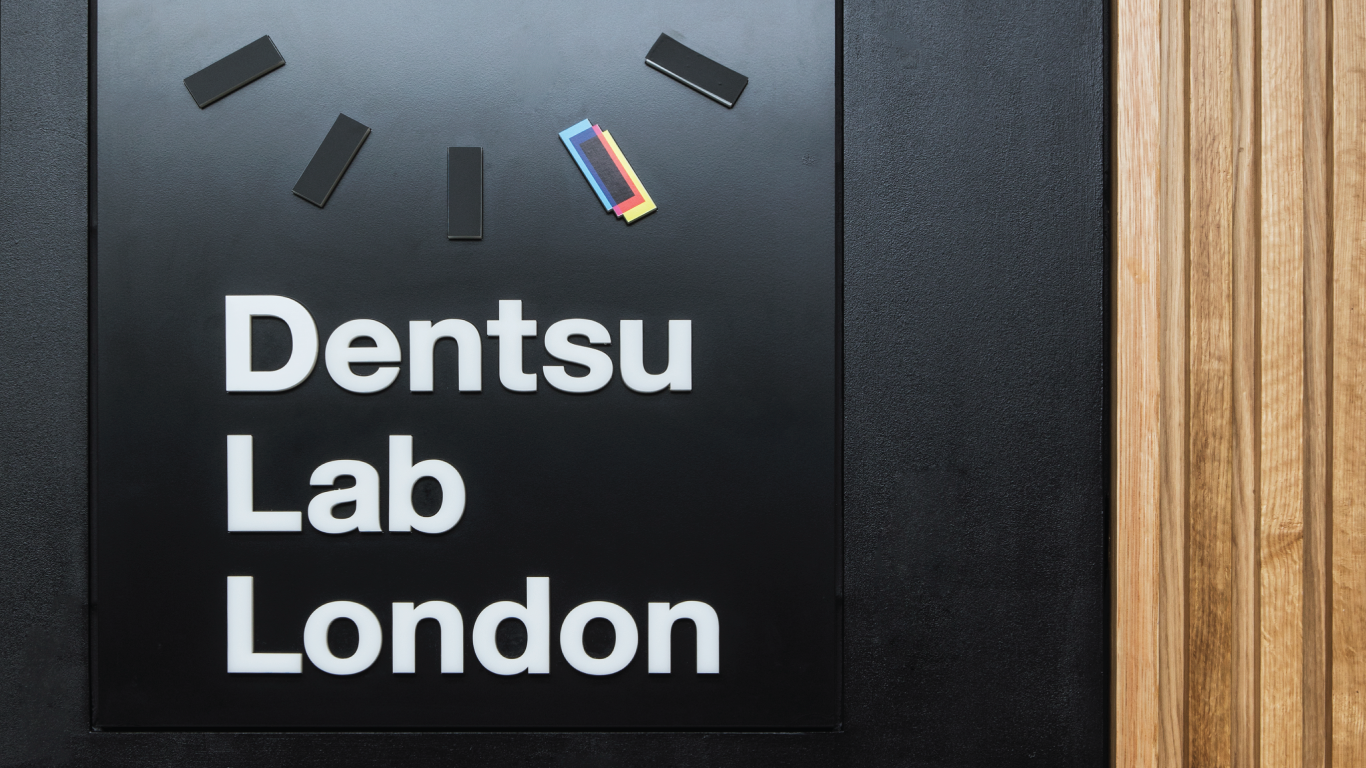
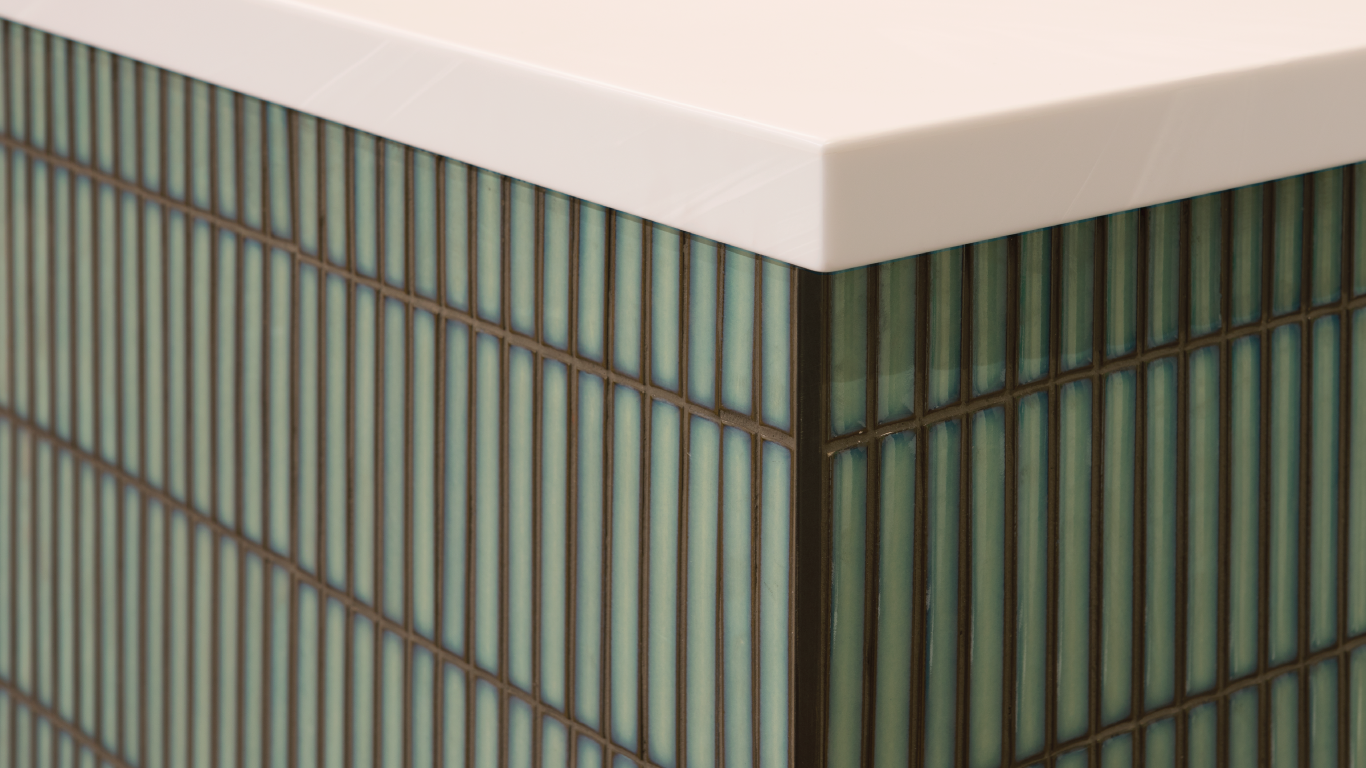
Next Commercial project
Peldon Rose – Aristocrat